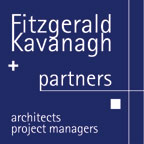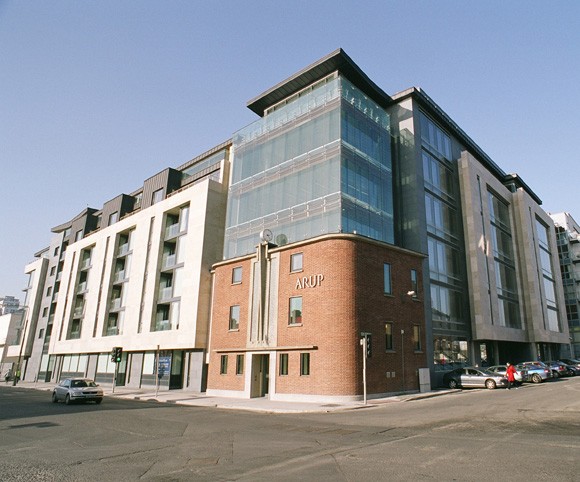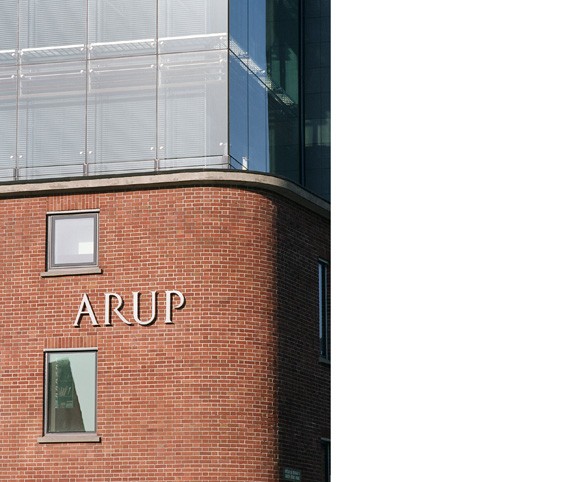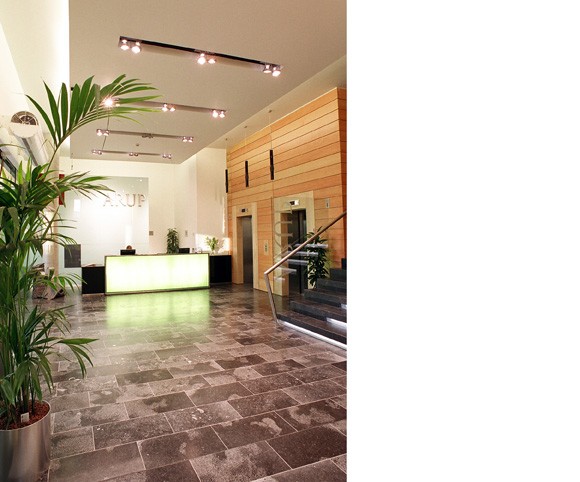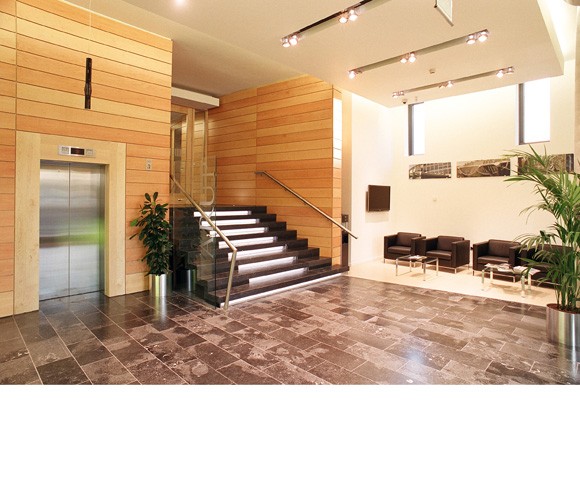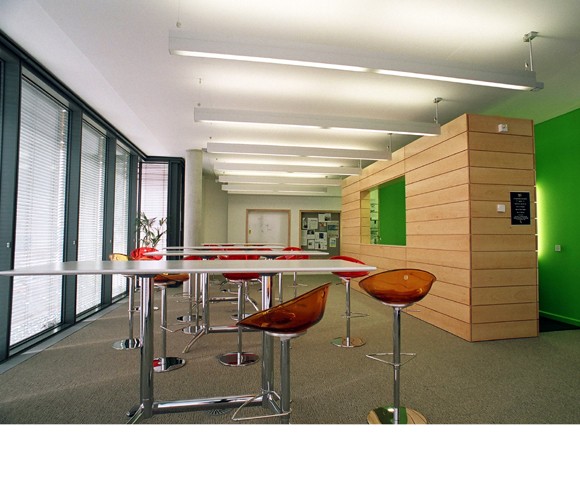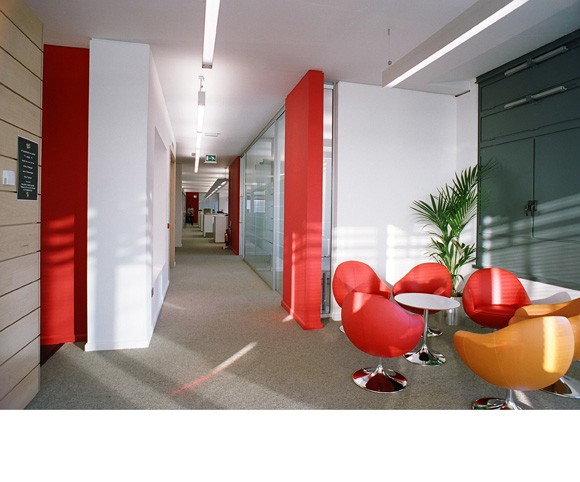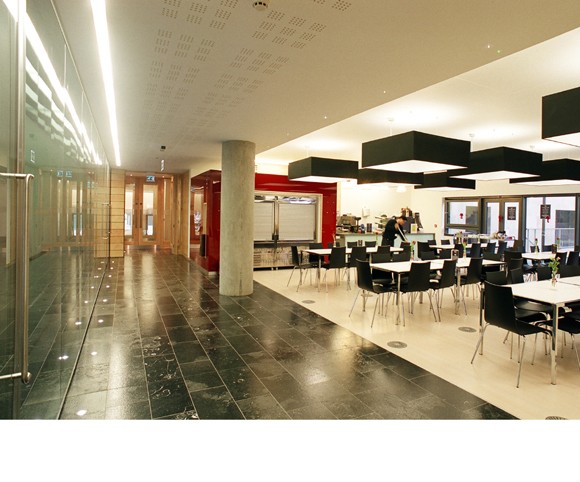Arup Headquarters
Our Client, Arup, wished to consolidate their 350 person multi- disciplinary design consultancy practice into a single office building, which would utilize design in a measured and thoughtful way and have a contemporary understated quality. After extensive research and analysis with the Client, the building brief required that all office plan areas remain open with no cellular offices and that all prime location spaces within the building be developed as break-out areas, specifically with the intent of promoting innovation, team work and collaboration. The office cafe and client meeting rooms are placed side by side at ground floor in the public area of the building. The information centre/library are placed within the protected structure and interconnect visually with the ground floor entrance hall.
The Ove Arup room which is a multifunctional space, accommodating lectures and large meetings is located beside the cafe and can be connected by opening the large full height entrance screen walls/doors. Roof gardens at fifth floor level are accessed from adjoining break-out areas.
The building skin is formed with a variety of triple skin ventilated glass wall systems which are linked to the computerised Building Management System. Selected areas of Jura limestone and Basalt compliment the glazing systems. The building uses exposed concrete floor soffits as thermal mass to provide passive cooling, whilst the mixed mode building is predominantly naturally ventilated.
_
