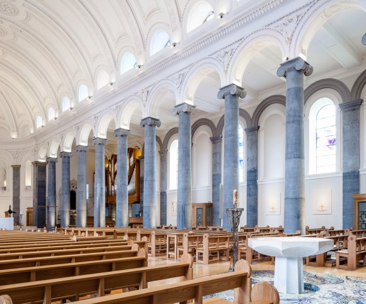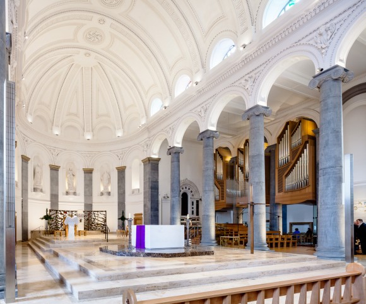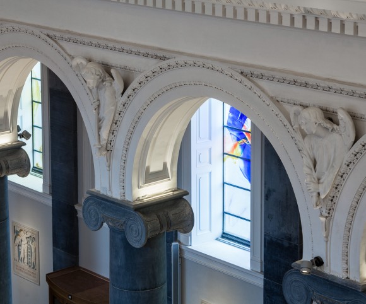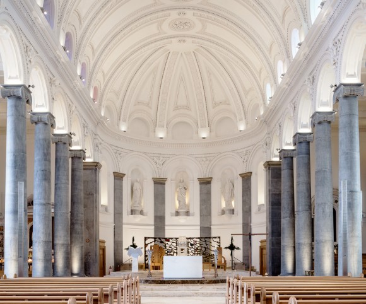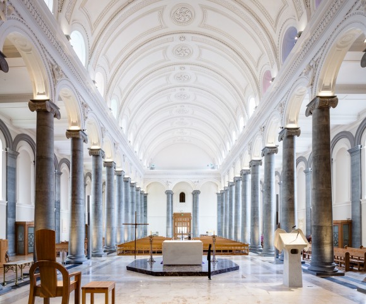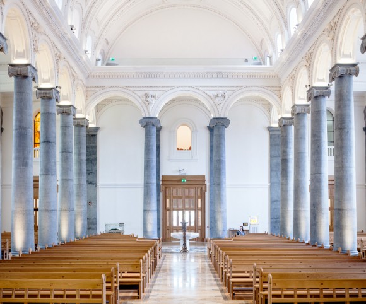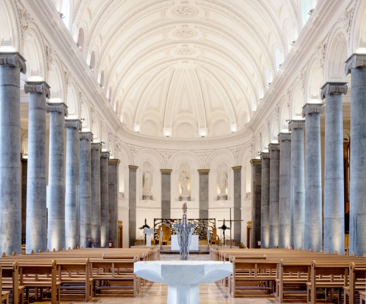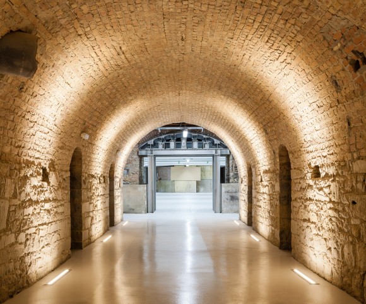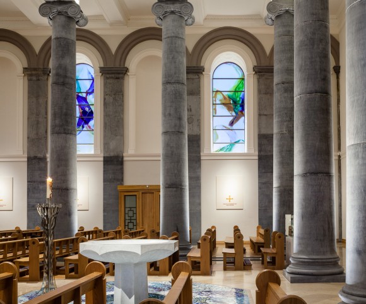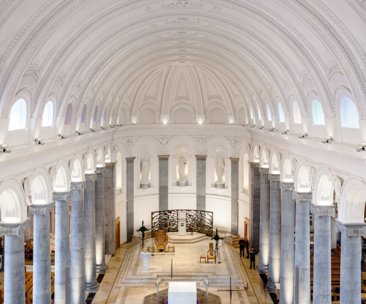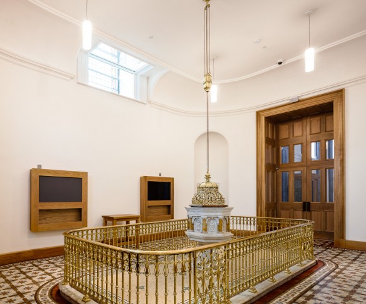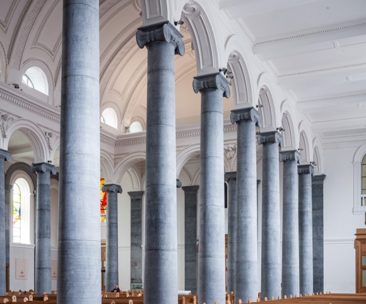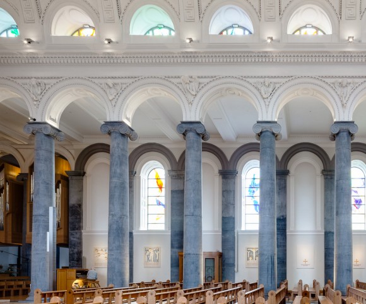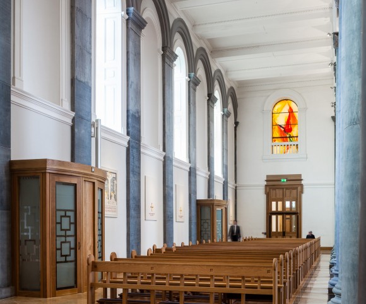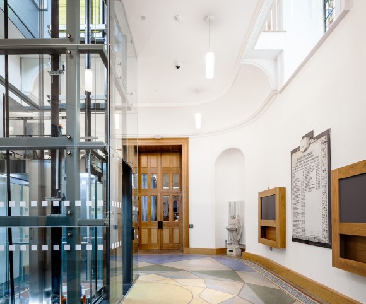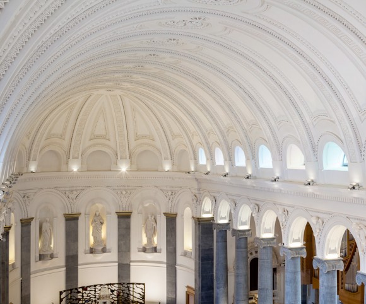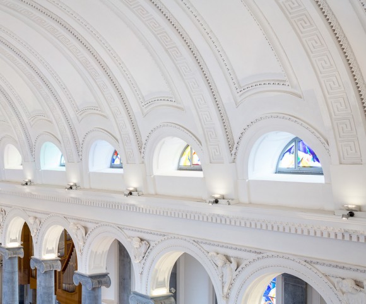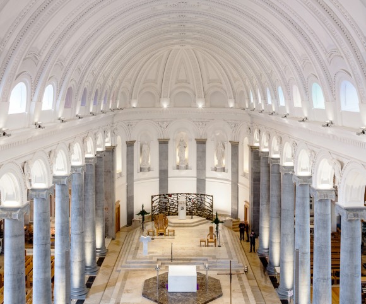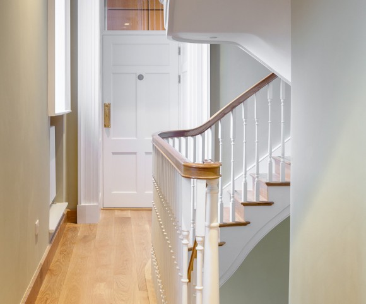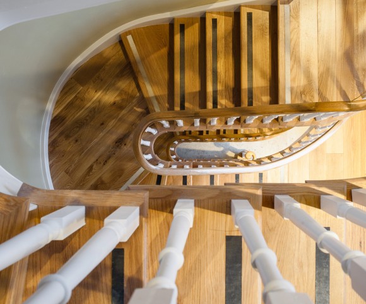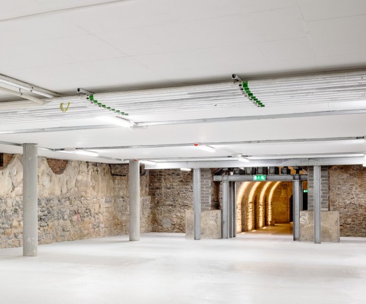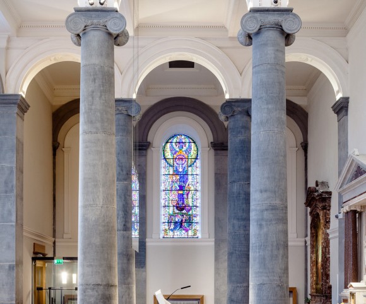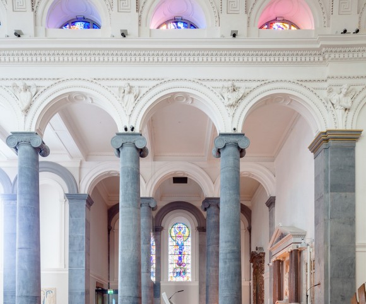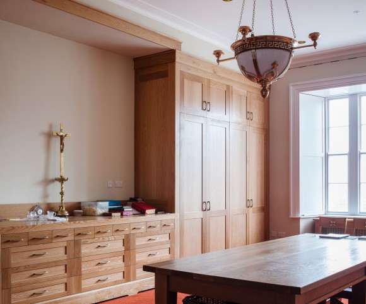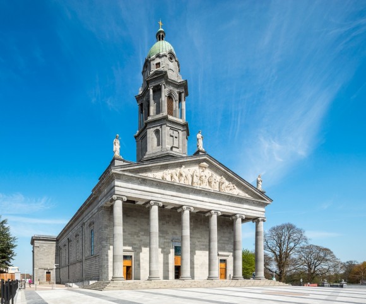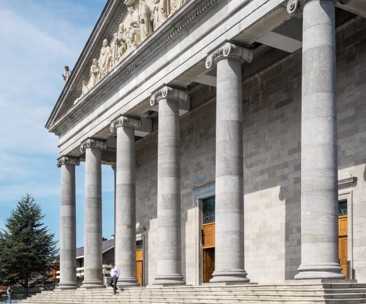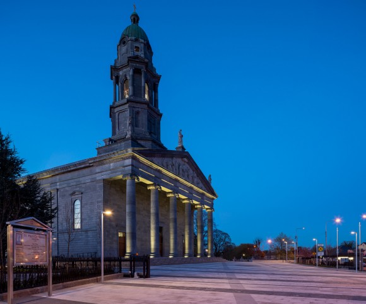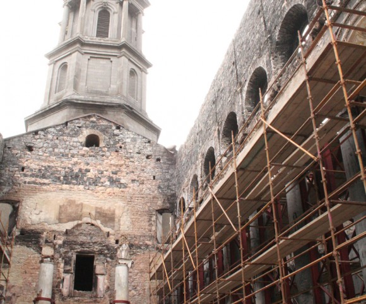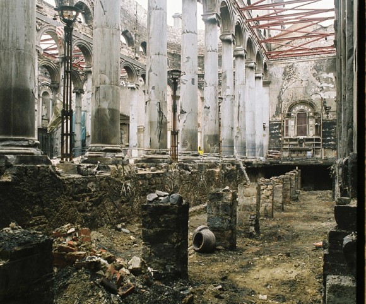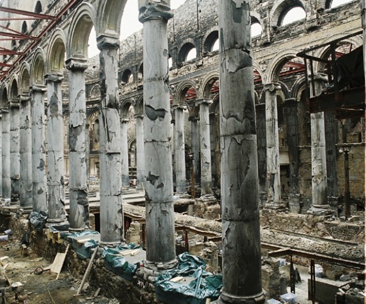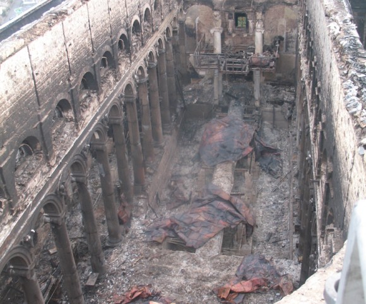St Mel’s Cathedral Restoration
Recognition:
The Irish Building & Design Awards 2015, ‘Building Project of the Year’ and ‘Interior Architectural Project of the Year’
RIAI Architecture Awards 2015, Winner of ‘Public Choice Award’, Best Conservation/Restoration and Best Universal Design project, Highly Commended “Research” project
The Fit Out Awards 2015, Conservation Project of the Year and overall Project of the Year
Property Industry Excellence Awards 2015, Winner of Property Conservation Award
St. Mel’s Cathedral Longford, a protected structure, built in the neo-classical style between 1840-1893, was severely damaged by a fire on the 25th of December 2009 in which the interior of the building together with the roof and timber floors were completely destroyed. The project aim was to restore the Cathedral to its former glory whilst developing a liturgical setting fitting of a Cathedral for the 21st century.
The works consisted of a number of individual conservation based contracts relating to the following:
- Replacement of 28no. stone columns and pilasters.
- Repairs to external stone at elevations, including lintels above main entrance door and badly damaged window surrounds and pedimented hoods to the north elevation.
- Cleaning and repairs to pediment, tympanum and associated statues.
- Repairs to the campanile including stone and lead repairs, work to supports to bells and timber louvers.
- Erection of queen post and king post roof structures.
- Completion of roof finishes with natural slate and lead ridge pieces.
- Erection of timber structure to accommodate barrel vault ceiling to nave and apse.
- Specialist lime plaster works to walls, niches, coffered and barrel vaulted ceilings.
- Repairs to twenty eight crafted plaster Angel torsos located above the columns.
- Repairs and installation to Harry Clarke Studio and Earley windows.
- Restoration of four marble side altars to east and west transept.
- Fabrication of internal and external doors, sliding sash windows and internal joinery to historically appropriate details.
To view progress images during Construction Works please click here
(Photographs by Donal Murphy)
If you’re considering a project of your own, we’d love to talk you through it:
info@fkp.ie / +353 1 676 4128 / @fkparchitecture
