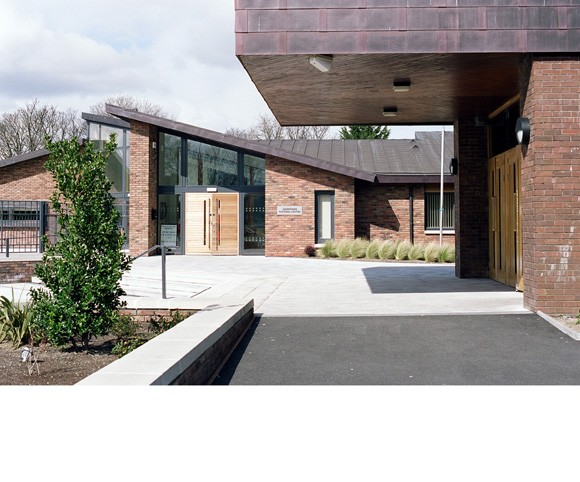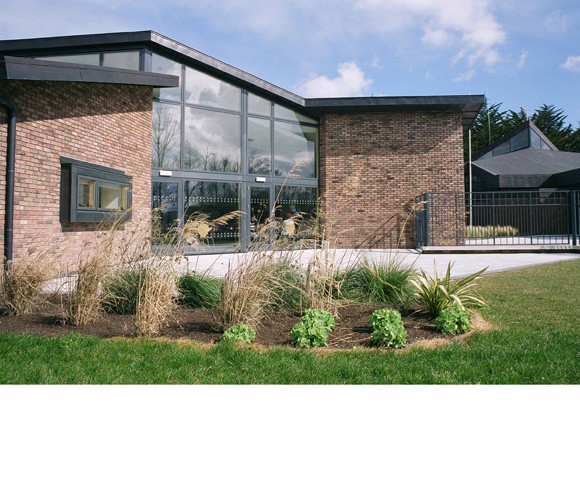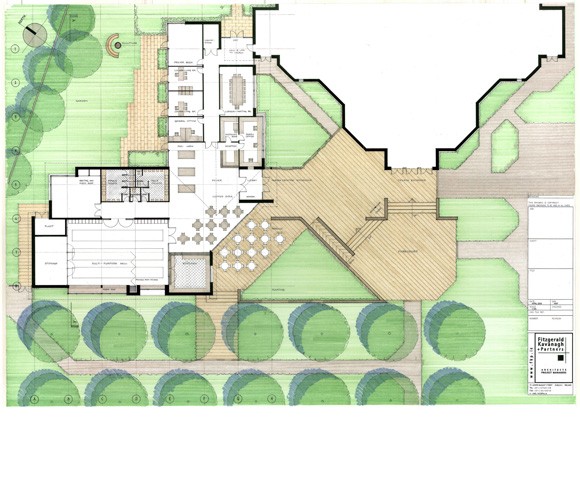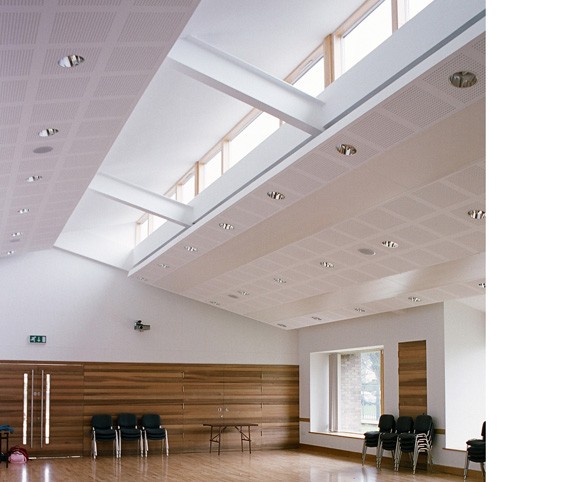Johnstown Pastoral Centre
This Pastoral Centre provides an up-to-date facility for the various social, educational, senior and youth groups while also providing additional pastoral and local neighbourhood community facilities complimenting and augmenting the existing church and school. A common piazza style area, including steps and ramps was formed to link the two main entrances between the existing Church and new Pastoral Centre on approach from the carpark. A private landscaped garden can be enjoyed to the rear.
Externally the building finishes comprise of facing brick, copper roof with aluminum / timber windows and doors with cedar cladding panels. Internally the floor comprises polished granite to the foyer, hardwood to the main hall and carpet to rooms. Walls are of painted plaster with all joinery being of hardwood oak.
_
If you’re considering a project of your own, we’d love to talk you through it:
info@fkp.ie / +353 1 676 4128 / @fkparchitecture




