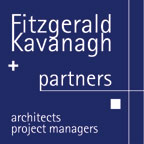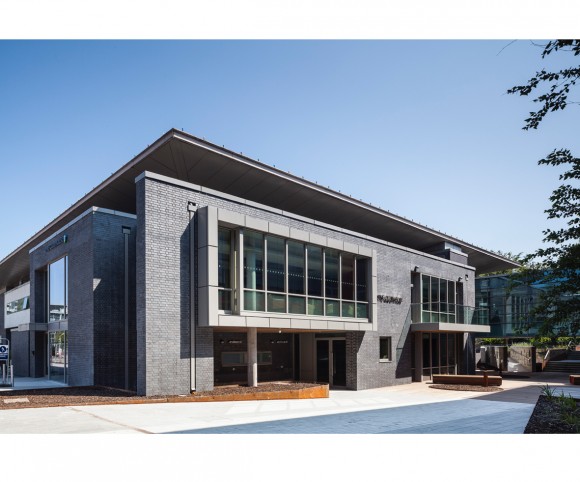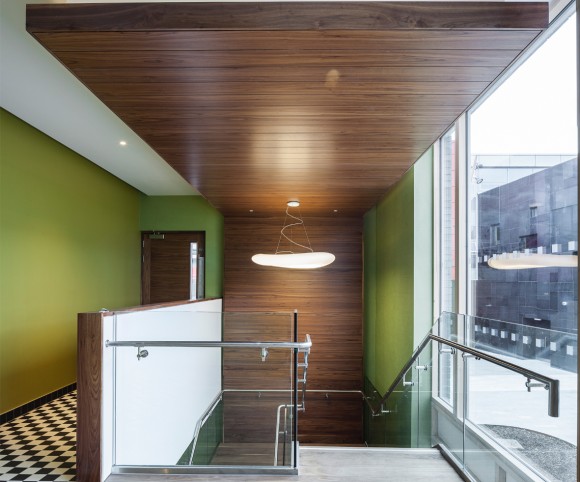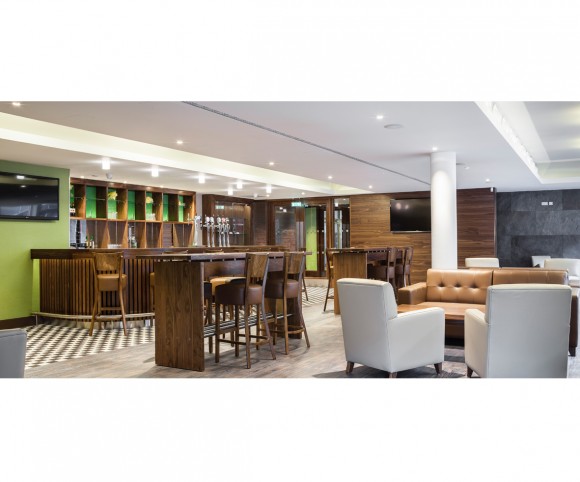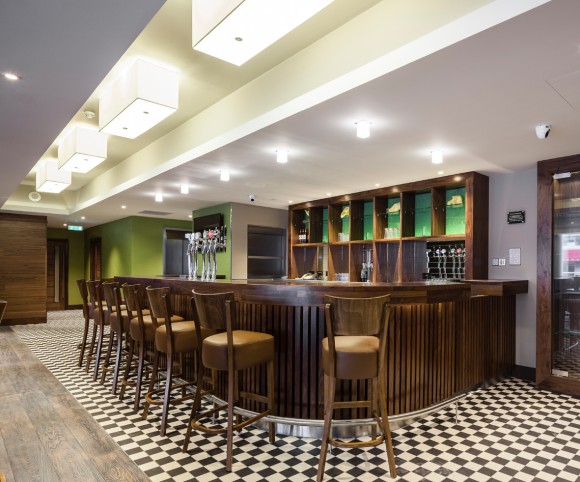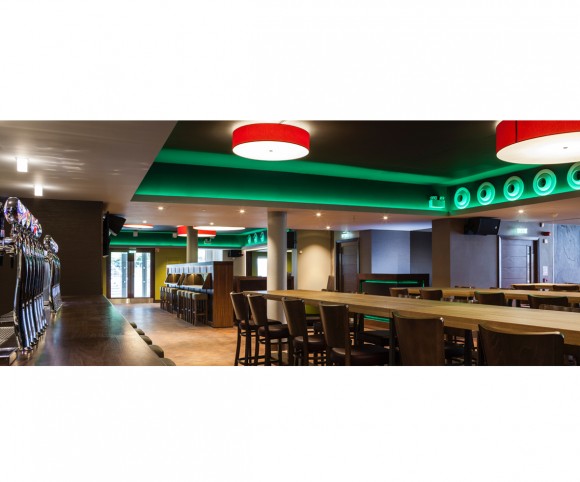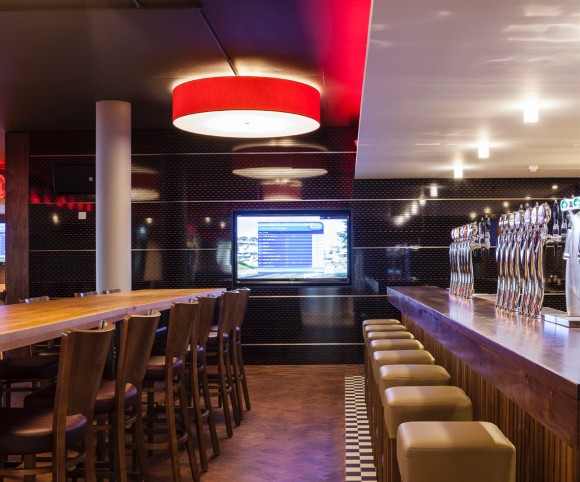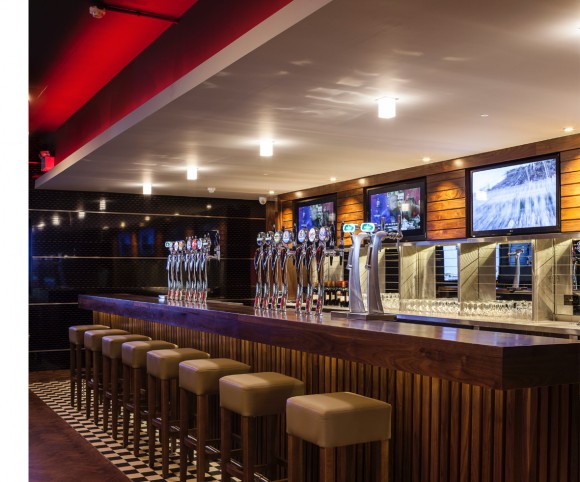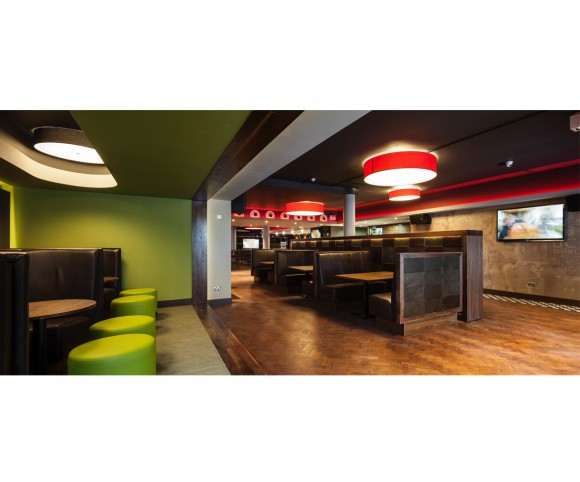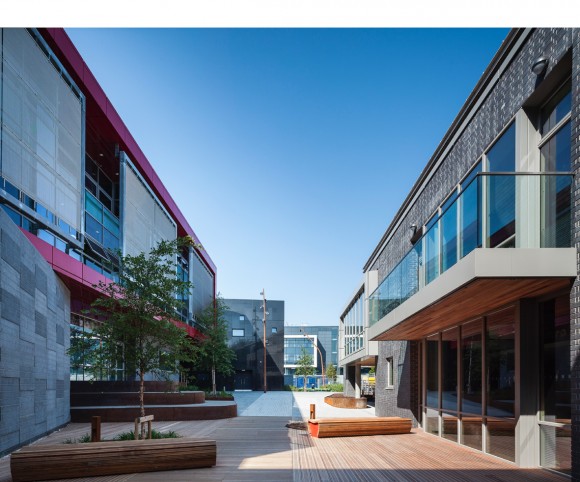UCD Club House Bar
The Club House is UCD’s great social condenser. It offers a place for all the University’s clubs and societies to come together in a sumptuous and informal social venue. The Club House is organised over two floors in the original Student Centre building: the large sports bar on the ground level and the more formal Club House upstairs. An aerial walkway over Bridge Street links the bar to the Gallery Walk in the Student Centre. There is also a direct entrance on the northeast corner of the original Student Centre.
The Sports Bar is divided into different areas by trophy cabinets, televisions and panels of American Black walnut. The space becomes very flexible with cafe-style seating, lounges, and displace cabinets, celebrating UCD’s sporting achievement, each offering opportunities for different social encounters.
The Clubhouse Bar upstairs combines simple forms with finely detailed, opulent materials to give a modern rich impression. This space shares the public spirit of the Sports Bar downstairs, but is also equipped to fulfil more ceremonial functions.
Program: 900 sq.m student club facility within existing centre, with new 200 sq.m extension Status: Completed June 2013 Client: University College Dublin Recognition: The Fit Out Awards 2013 Shortlisted for Fit Out Project of the Year – LeisureIf you’re considering a project of your own, we’d love to talk you through the process:
info@fkp.ie / +353 1 676 4128 / @fkparchitecture
