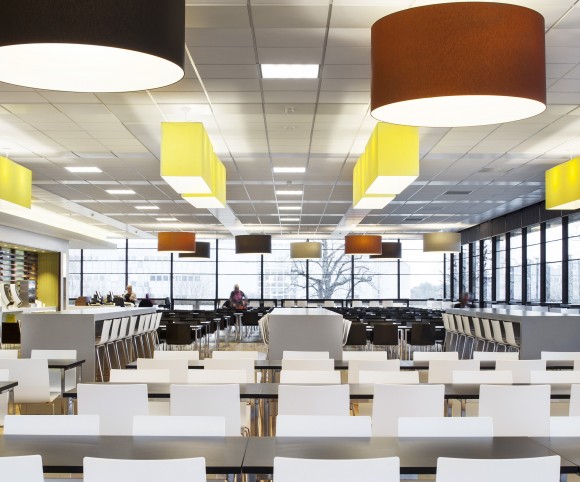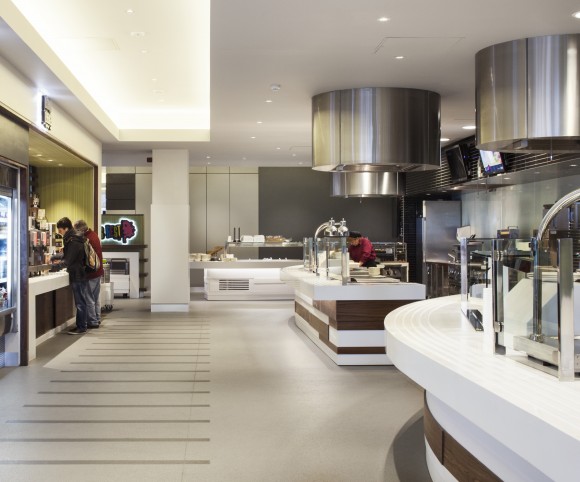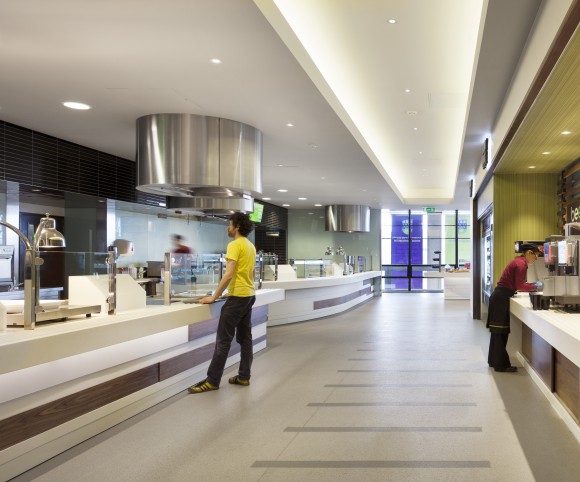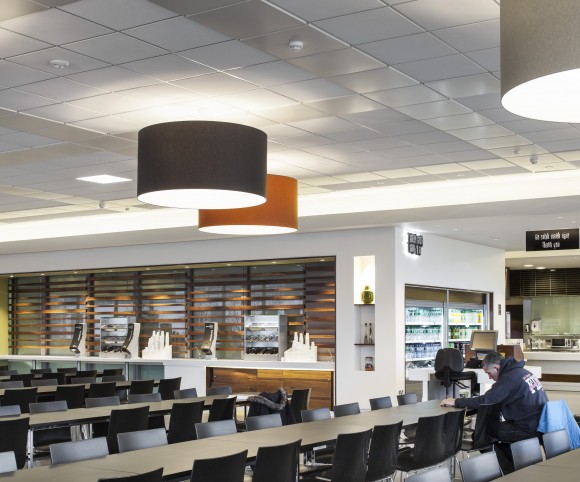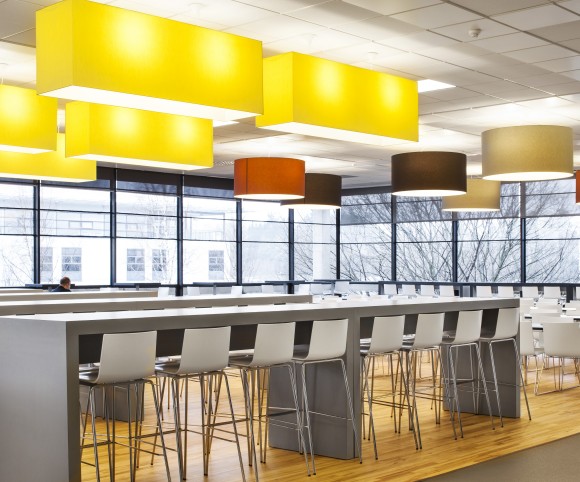UCD Restaurant Building
Following our interior fit-out of the Global Lounge, as a new social space for international students and societies, along with the adjoining Gleeson Zen Garden at the lower ground level, Fitzgerald Kavanagh + Partners were requested to develop proposals for a contemporary international food court space at the first floor level of the building to better serve the current diversity with the UCD student and staff population.
The newly opened “Randall’s Rest” catering facility seats circa 600 diners and incorporates clean and modern catering facilities, with greatly expanded fresh food offerings and stations to allow for varied international culinary selections.
The material palette of rich walnut timber slats, textured wallpaper, and coloured pendant lampshades, combined with muted shades of white Corian and coloured glass panels, are respectful of the context of the original building while creating a more vibrant dining environment.
The varied furniture and lighting selections break down the scale of the space and create different moods within the original open plan space, including high and low bench seating for various group sizes and individuals, as well as a coffee and lounge area for more relaxed atmosphere.
Sustainability was key in respect of services provisions, which make use of current highly energy efficient light types and control systems to allow for greater sustainability.
This contemporary new facility has helped to complete UCD’s vision for an international student hub along and invigorating the original Restaurant space.
Program: Completed 2013 Status: Completed 2013 Client: University College Dublin Recognition: Irish Building and Design Awards 2013 Finalist for ‘Interior Architectural Project of the Year’
If you’re considering a project of your own, we’d love to talk you through the process: info@fkp.ie / +353 1 676 4128 / @fkparchitecture
Date: May 10, 2013

